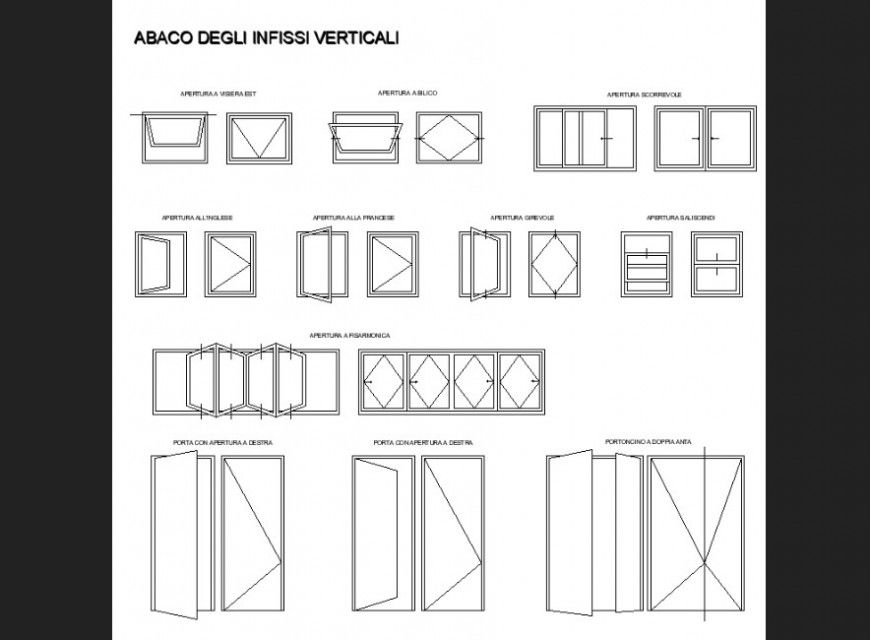Door plan detail dwg file.
Description
Door plan detail dwg file. The isomet6ric view plan with detailing of elevations and name of each types of doors. Wooden doors, glass doors, wooden frames, etc.,
File Type:
DWG
File Size:
22 KB
Category::
Dwg Cad Blocks
Sub Category::
Windows And Doors Dwg Blocks
type:
Gold
Uploaded by:
Eiz
Luna
