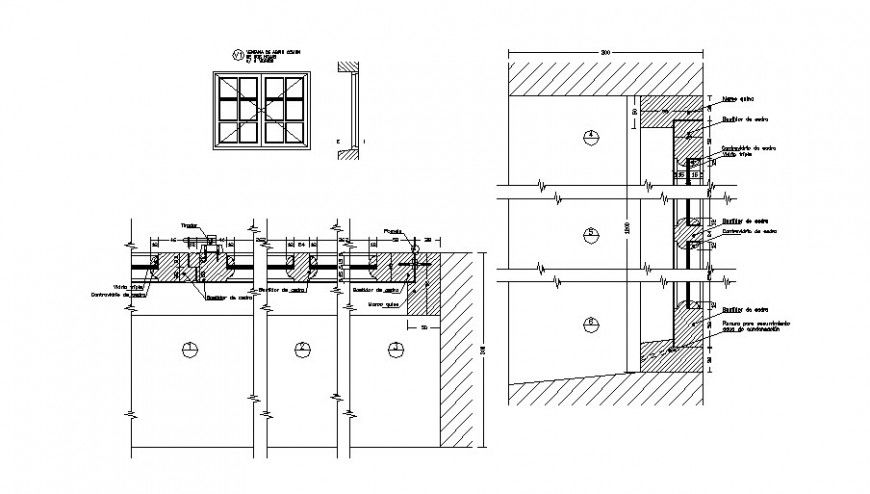Window units blocks details in autocad
Description
Window units blocks details in autocad which includes sectional details of window ith lintel details are also provided in this drawing.Dimension and cut out details are also provided.
File Type:
DWG
File Size:
43 KB
Category::
Dwg Cad Blocks
Sub Category::
Windows And Doors Dwg Blocks
type:
Gold

Uploaded by:
Eiz
Luna

