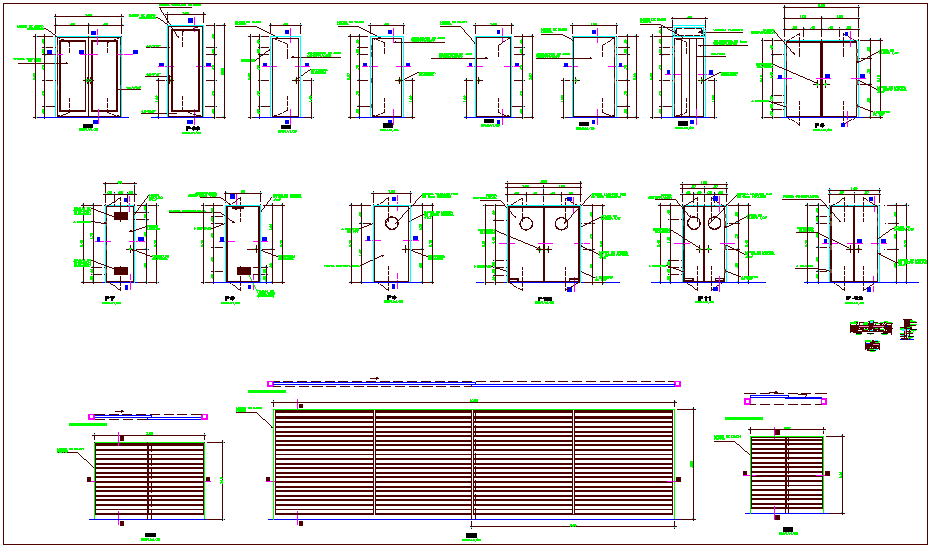Different type door design with detail view
Description
Different type door design with detail view dwg file with view of door view of single and
double door with dimension and laminated glass view,hinge and cylindrical shape lock
view with sectional view.
File Type:
DWG
File Size:
669 KB
Category::
Dwg Cad Blocks
Sub Category::
Windows And Doors Dwg Blocks
type:
Gold

Uploaded by:
Liam
White
