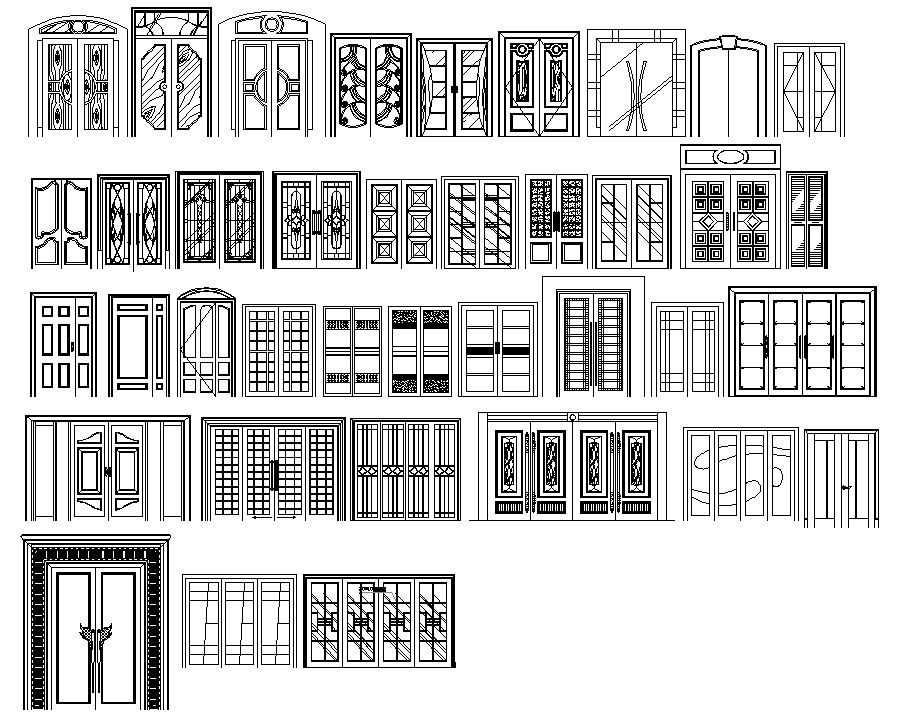Door and window design CAD drawing
Description
Drawing 2d elevation of door window blocks dwg file that shows door design elevation with door handle details.
File Type:
DWG
File Size:
976 KB
Category::
Dwg Cad Blocks
Sub Category::
Windows And Doors Dwg Blocks
type:
Gold
Uploaded by:
