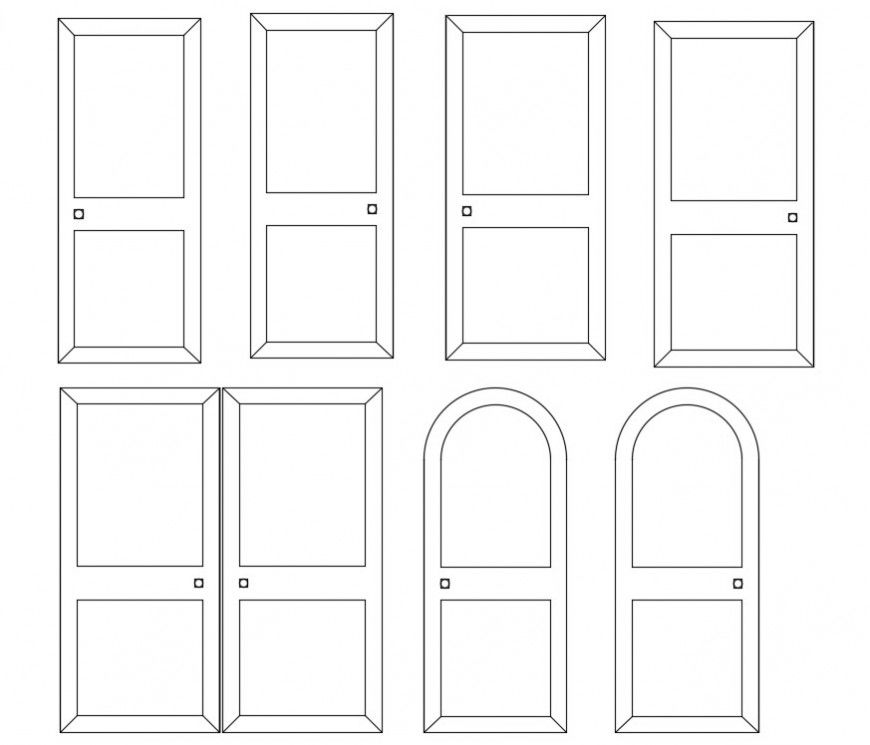Door model elevation cad block file
Description
Door model elevation cad block file, here there is front sectional detail of a traditional door design detail with curvature door detailing and panel door detailing
File Type:
DWG
File Size:
8.8 MB
Category::
Dwg Cad Blocks
Sub Category::
Windows And Doors Dwg Blocks
type:
Gold
Uploaded by:
Eiz
Luna

