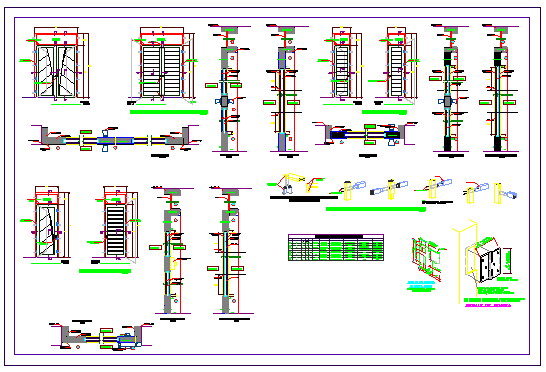Detail drawing of door detail openings design drawing
Description
Here the Detail drawing of door detail openings design drawing with all section design drawing and hinged detail design drawing with isometric drawing in this auto cad file.
File Type:
DWG
File Size:
187 KB
Category::
Dwg Cad Blocks
Sub Category::
Windows And Doors Dwg Blocks
type:
Gold
Uploaded by:
zalak
prajapati

