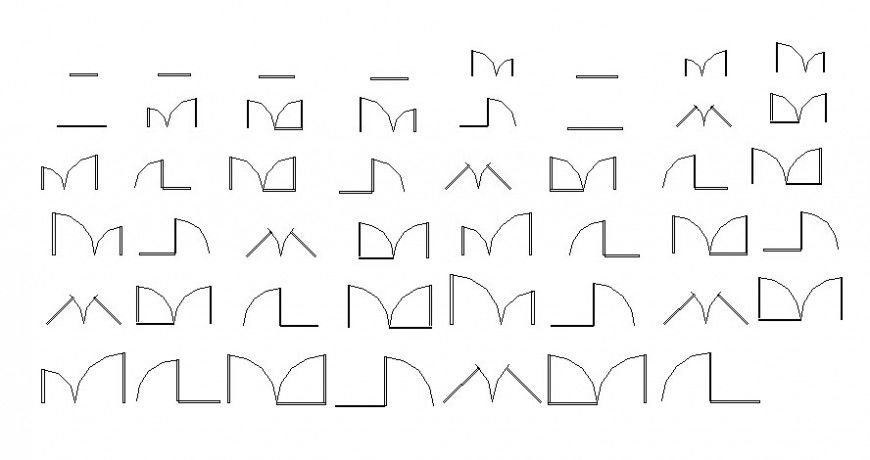Door blocks plan drawings 2d view autocad software file
Description
Door blocks plan drawings 2d view autocad software file that shows single and double door blocks details with plan details of door window units.
File Type:
DWG
File Size:
27 KB
Category::
Dwg Cad Blocks
Sub Category::
Windows And Doors Dwg Blocks
type:
Gold
Uploaded by:
Eiz
Luna

