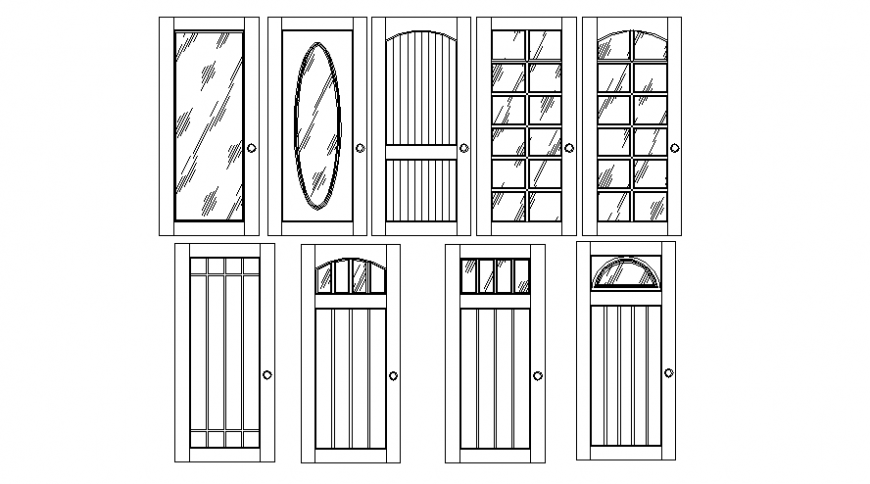Drawings details of door units blocks dwg autocad file
Description
Drawings detaisl of door units blocks dwg autocad file that includes door design blocks shape and design details.
File Type:
DWG
File Size:
47 KB
Category::
Dwg Cad Blocks
Sub Category::
Windows And Doors Dwg Blocks
type:
Gold
Uploaded by:
Eiz
Luna

