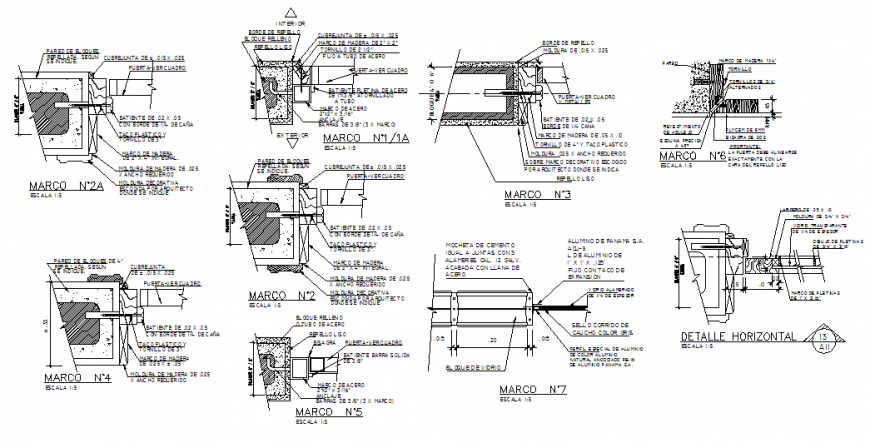Door jamb section detail drawing in dwg file.
Description
Door jamb section detail drawing in dwg file. detail drawing of door jamb, section detail drawing, descriptions and dimensions details.
File Type:
DWG
File Size:
844 KB
Category::
Dwg Cad Blocks
Sub Category::
Windows And Doors Dwg Blocks
type:
Gold
Uploaded by:
Eiz
Luna

