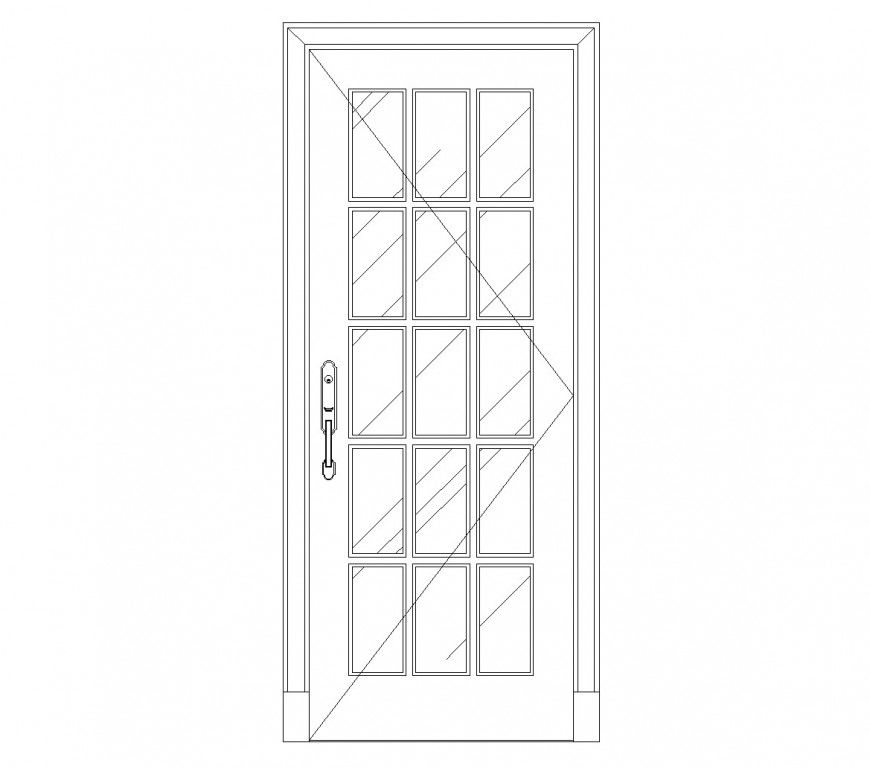Lattice glass door cad block dwg file
Description
Lattice glass door cad block dwg file, lock system detail, front elevation detail, etc.
File Type:
DWG
File Size:
28 KB
Category::
Dwg Cad Blocks
Sub Category::
Windows And Doors Dwg Blocks
type:
Gold
Uploaded by:
Eiz
Luna

