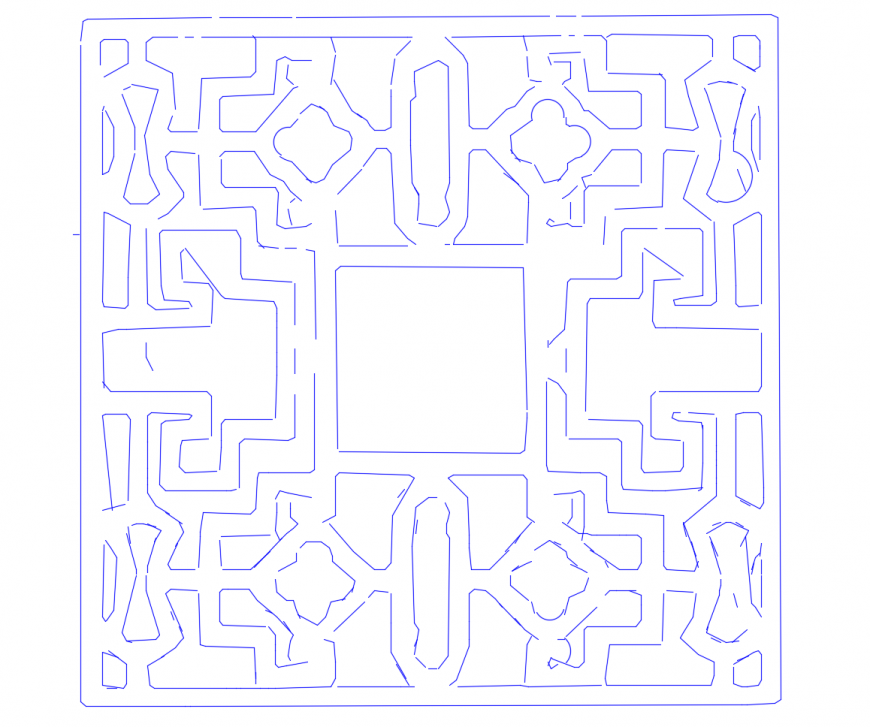Window frame detail 2d view elevation dwg file
Description
Window frame detail 2d view elevation dwg file, shape and design detail, line drawing, not to scale drawing, etc.
File Type:
DWG
File Size:
221 KB
Category::
Dwg Cad Blocks
Sub Category::
Windows And Doors Dwg Blocks
type:
Gold

Uploaded by:
Eiz
Luna

