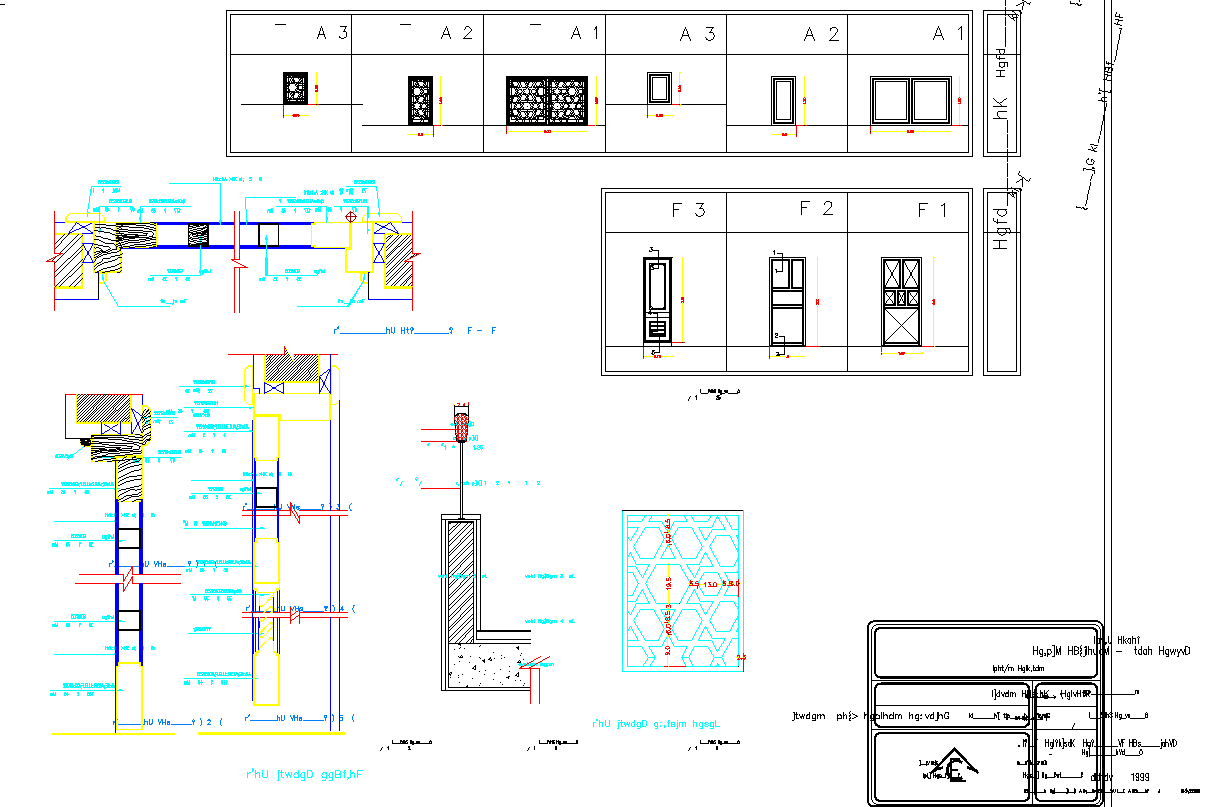Wooden door block DWG with detailed frame sections installation views
Description
This door block AutoCAD DWG file provides a complete collection of wooden door designs and technical drawings suitable for architectural and interior design projects. The file includes multiple door block variations with frame details, plan views, elevation drawings, and sectional representations. Each door type is drafted with precise measurements, hinge locations, and installation guidelines to ensure accuracy in construction documents. The DWG also contains full sets of frame profiles, jamb details, shutter thickness markings, and door alignment references that assist designers in creating structurally correct door layouts.
The drawing further features a wide range of door components including panel doors, glass frame doors, flush doors, decorative doors, and modular frame systems. Drafting professionals can use these blocks to improve the speed and consistency of their AutoCAD documentation. The organized block layout helps architects, civil engineers, interior designers, builders, and CAD students incorporate high quality door symbols into residential, commercial, and institutional floor plans. Each block is editable, scaled correctly, and designed with clean linework for seamless integration into any CAD project. This DWG is an essential resource for users who need reliable and well-structured door block references for professional drafting.
File Type:
DWG
File Size:
2.1 MB
Category::
Dwg Cad Blocks
Sub Category::
Windows And Doors Dwg Blocks
type:
Gold

Uploaded by:
Jafania
Waxy
