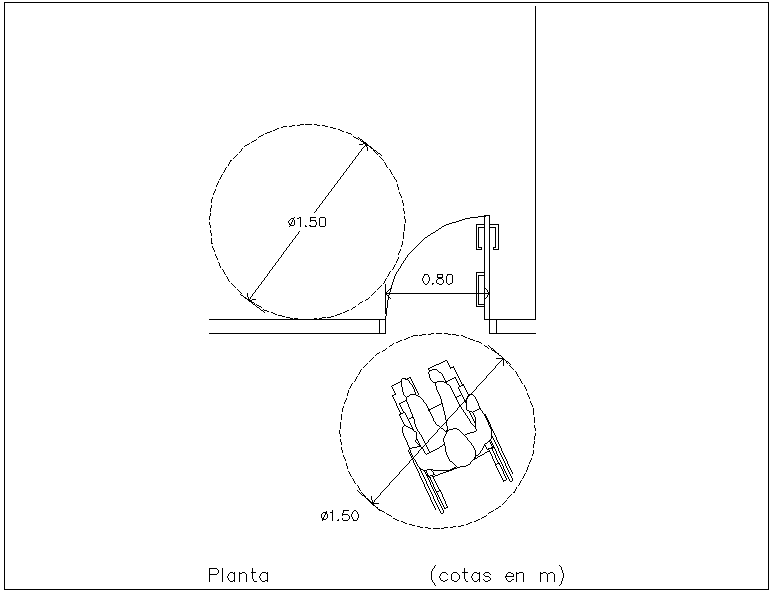Door design view for disable
Description
Door design view for disable dwg file with view of door and view of in-out way of door
and view of necessary dimension in Door design view for disable.
File Type:
3d max
File Size:
9 KB
Category::
Dwg Cad Blocks
Sub Category::
Windows And Doors Dwg Blocks
type:
Gold

Uploaded by:
Liam
White

