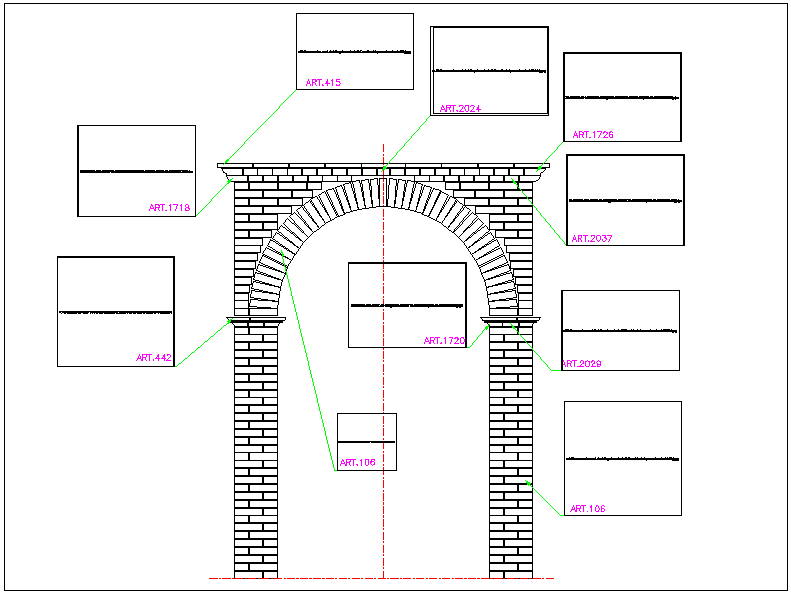Door design of wall
Description
Door design of wall dwg file with view of wall and column with wall with view of
circular shaped upper view.
File Type:
DWG
File Size:
238 KB
Category::
Dwg Cad Blocks
Sub Category::
Windows And Doors Dwg Blocks
type:
Gold

Uploaded by:
Liam
White
