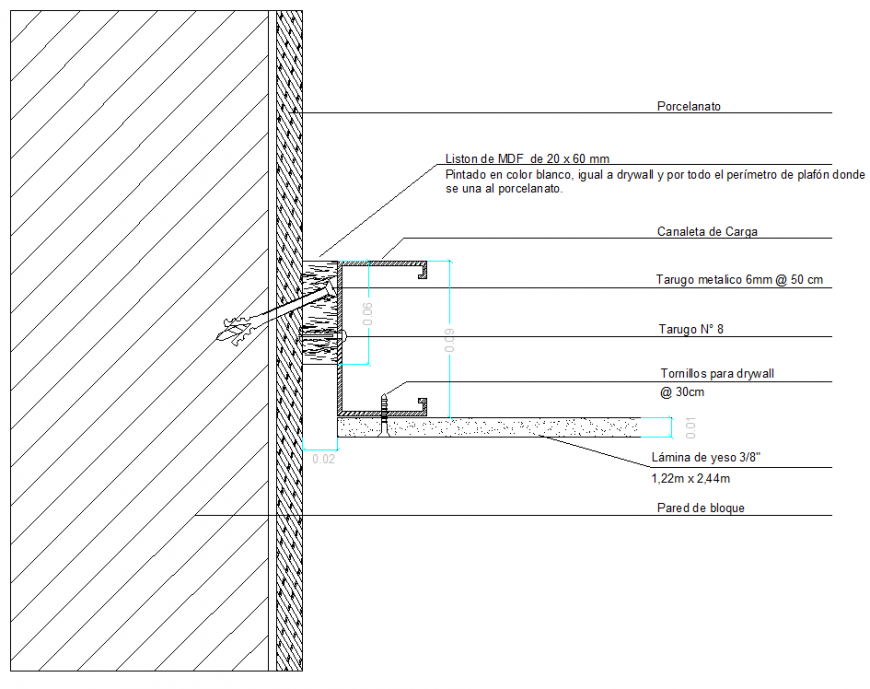Wooden door lock system section layout file
Description
Wooden door lock system section layout file, dimension detail, naming detail, hatching detail, thickness detail, section A-A’ detail, not to scale detail, concrete mortar detail, thickness detail, etc.
File Type:
DWG
File Size:
31 KB
Category::
Dwg Cad Blocks
Sub Category::
Windows And Doors Dwg Blocks
type:
Gold

Uploaded by:
Eiz
Luna

