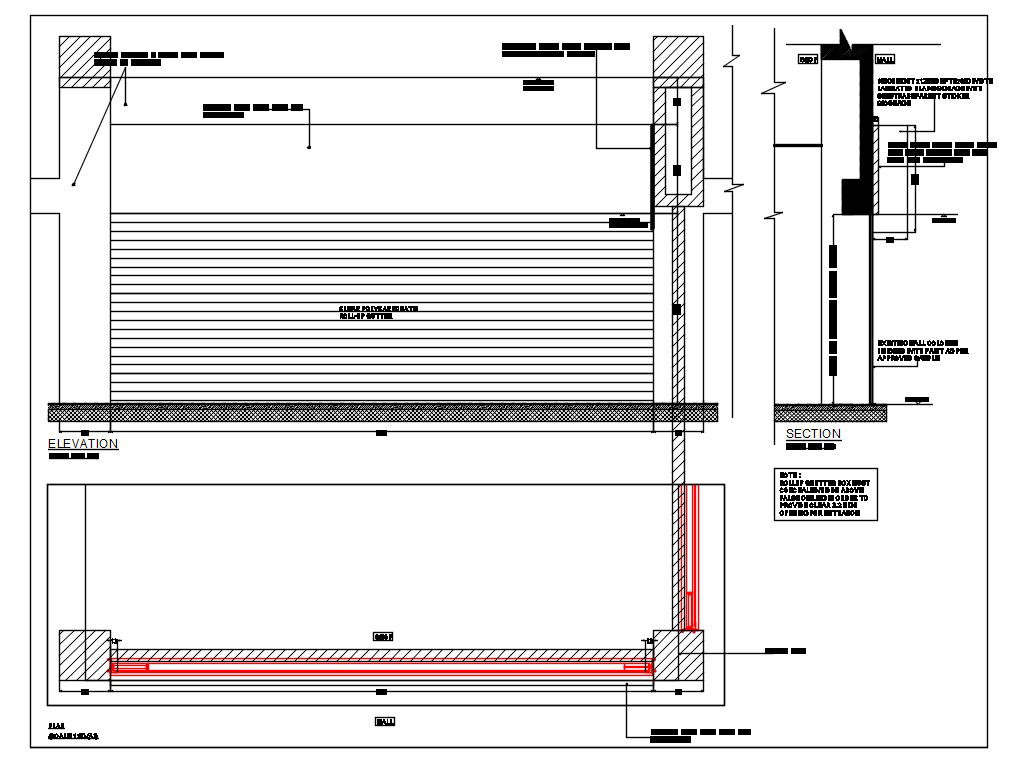Roll Up Shutters AutoCAD File
Description
Roll-Up Shutter AutoCAD File; 2d CAD drawing of shop shutter elevation design and top plan with rollup shutter box and hidden above false ceiling design. download shop shutter elevation design in AutoCAD drawing.
File Type:
DWG
File Size:
918 KB
Category::
Dwg Cad Blocks
Sub Category::
Windows And Doors Dwg Blocks
type:
Gold
Uploaded by:
