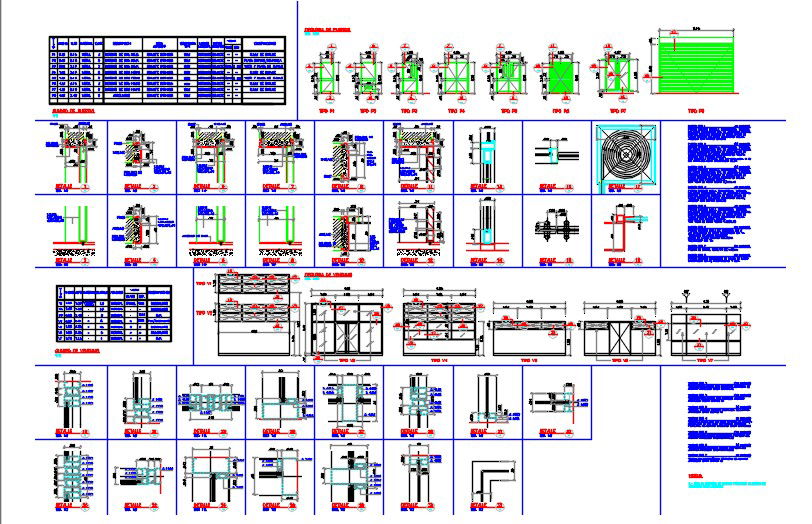Details of metallic carpentry
Description
Here is the detailed autocad dwg of metallic carpentry with its detail plan and elevations of the doors and windows with aluminium frames.
File Type:
DWG
File Size:
626 KB
Category::
Dwg Cad Blocks
Sub Category::
Windows And Doors Dwg Blocks
type:
Free
Uploaded by:
apurva
munet
