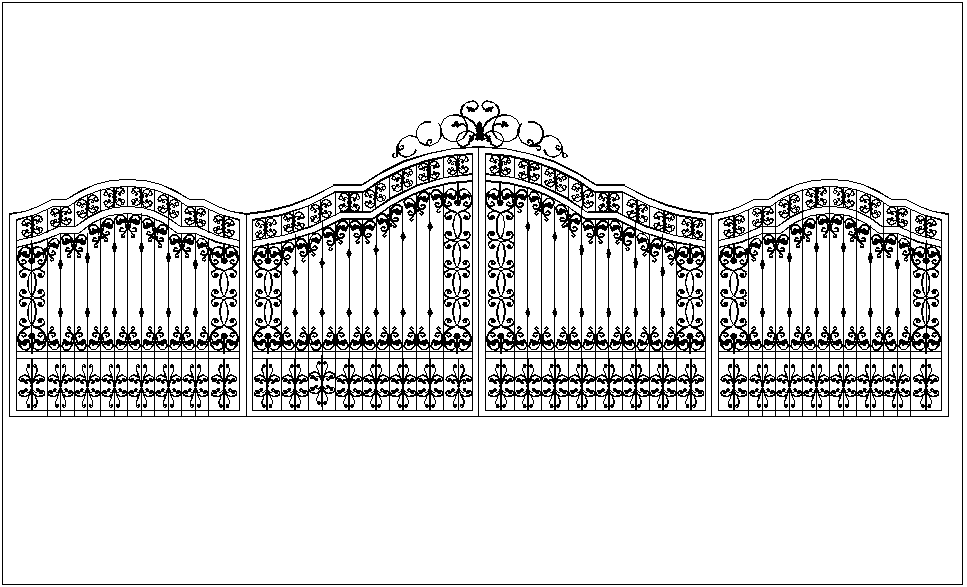Large forged double door design view
Description
Large forged double door design view dwg file with view of double door and flower
shaped design view of door.
File Type:
DWG
File Size:
127 KB
Category::
Dwg Cad Blocks
Sub Category::
Windows And Doors Dwg Blocks
type:
Gold

Uploaded by:
Liam
White
