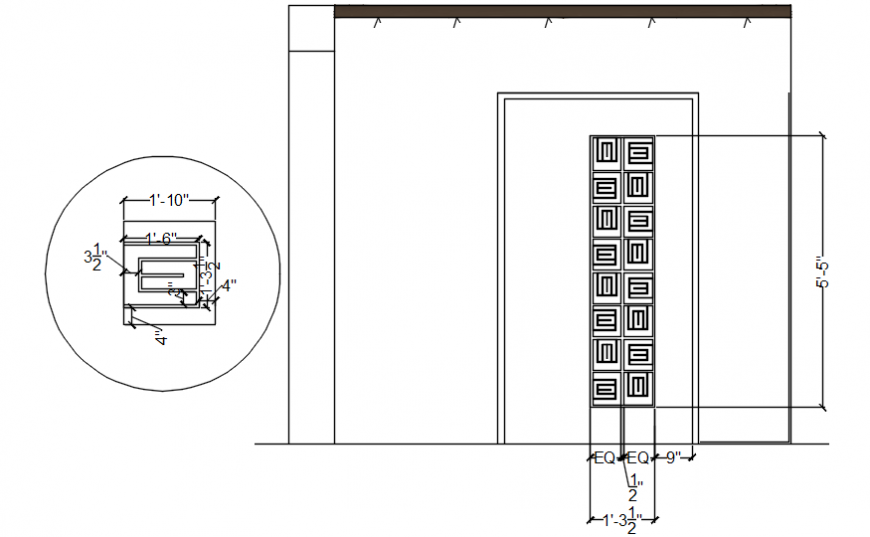2d CAD drawings of door design block autocad software file
Description
2d CAD drawings of door design block autocad software file that shows door elevation drawings with door size and measurement details.
File Type:
DWG
File Size:
53 KB
Category::
Dwg Cad Blocks
Sub Category::
Windows And Doors Dwg Blocks
type:
Gold
Uploaded by:
Eiz
Luna

