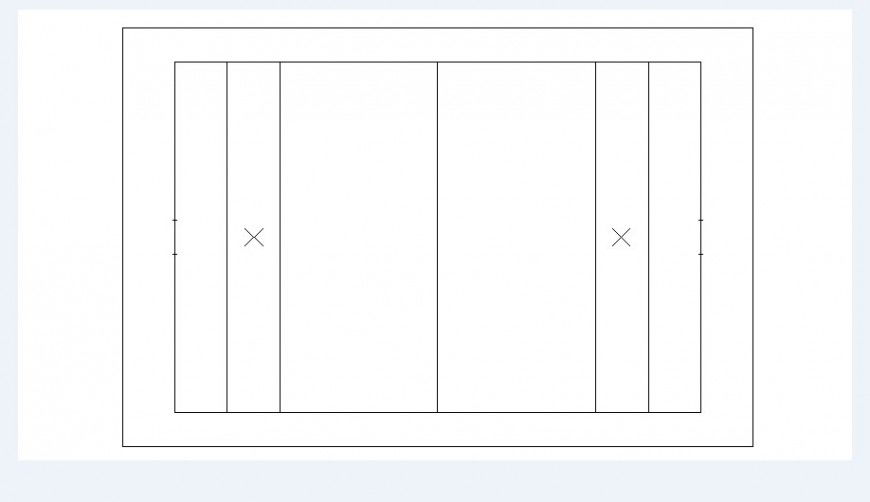Rectangle window elevation block drawing details dwg file
Description
Rectangle window elevation block drawing details that include a detailed view of window block with colours details and size details, type details etc for multi-purpose uses for cad projects.
File Type:
DWG
File Size:
34 KB
Category::
Dwg Cad Blocks
Sub Category::
Windows And Doors Dwg Blocks
type:
Gold
Uploaded by:
Eiz
Luna

