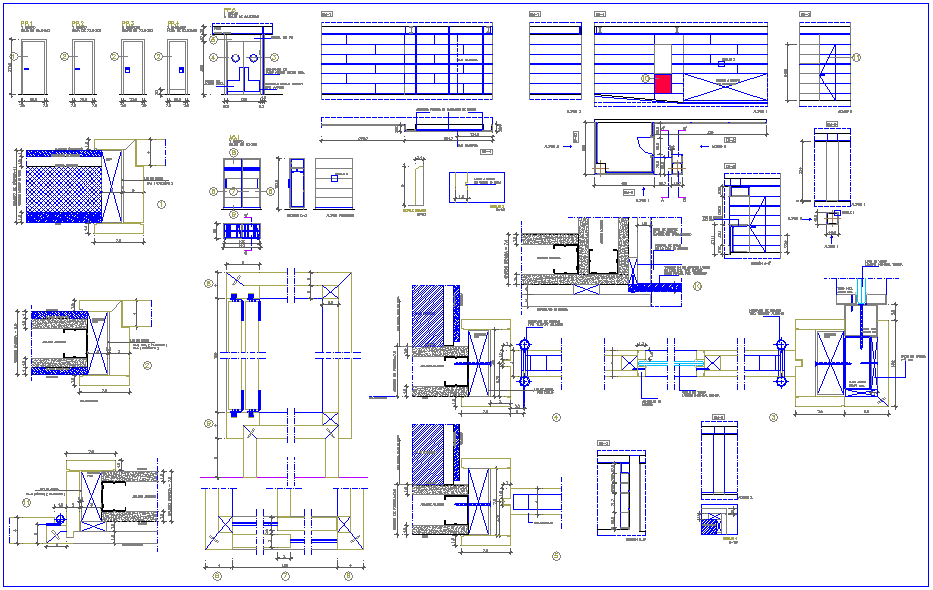Restaurant kitchen door view with dimension
Description
Restaurant kitchen door view with dimension dwg file with view of sheet door and its
dimension and view of pillar,frame and screw detail in kitchen door design view of
restaurant.
File Type:
DWG
File Size:
317 KB
Category::
Dwg Cad Blocks
Sub Category::
Windows And Doors Dwg Blocks
type:
Gold

Uploaded by:
Liam
White

