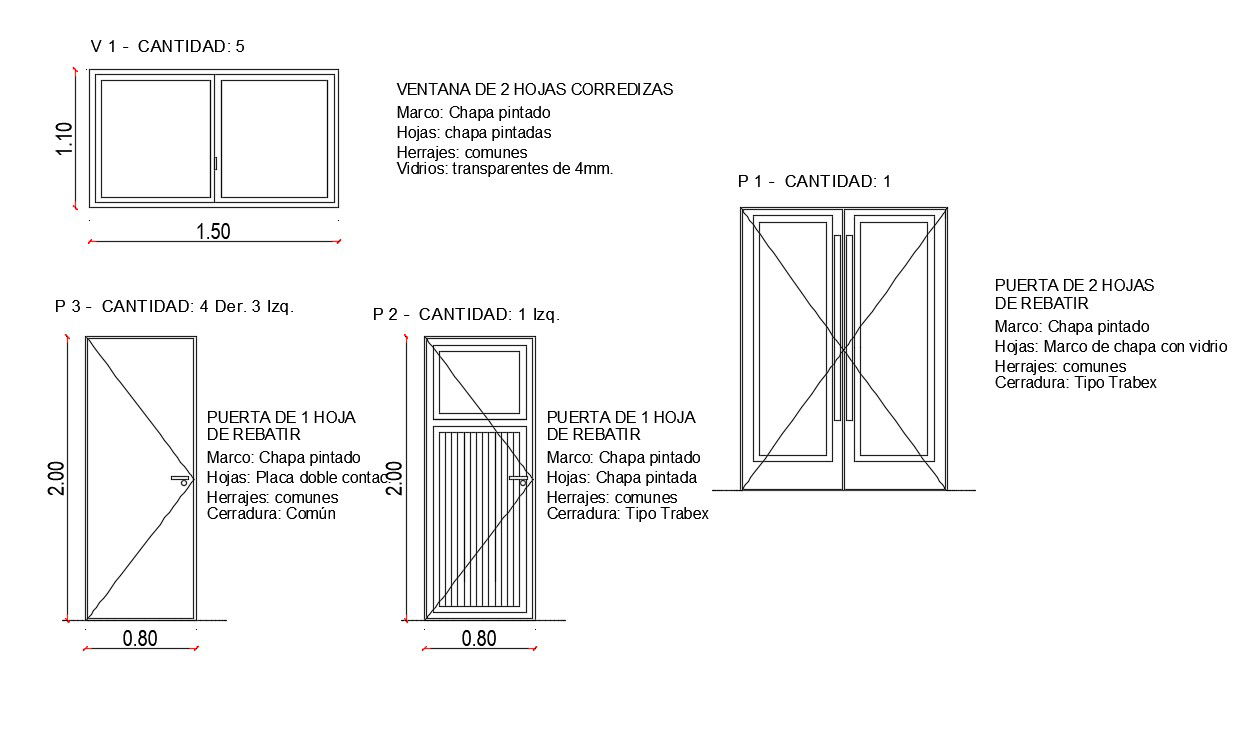Wooden Door Design AutoCAD Block Free Download
Description
Door Elevation design CAD blocks free download that shows door design along with door size details.
File Type:
DWG
File Size:
67 KB
Category::
Dwg Cad Blocks
Sub Category::
Windows And Doors Dwg Blocks
type:
Free

Uploaded by:
akansha
ghatge
