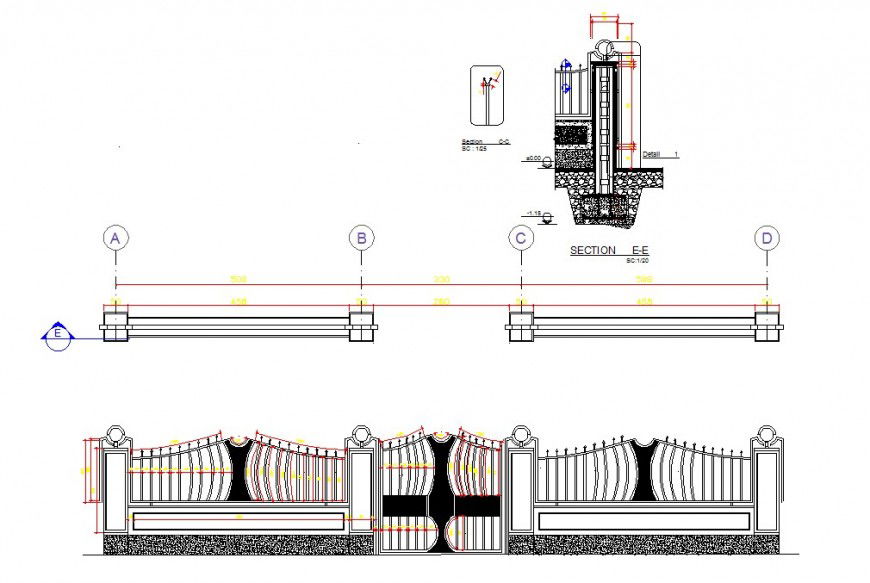Exterior view of a gate design
Description
Exterior view of a gate design. This file contains exterior gate designing detail in 2d format with compound wall detailing and showing modern gate design file detail
File Type:
DWG
File Size:
1.2 MB
Category::
Dwg Cad Blocks
Sub Category::
Windows And Doors Dwg Blocks
type:
Gold
Uploaded by:
Eiz
Luna

