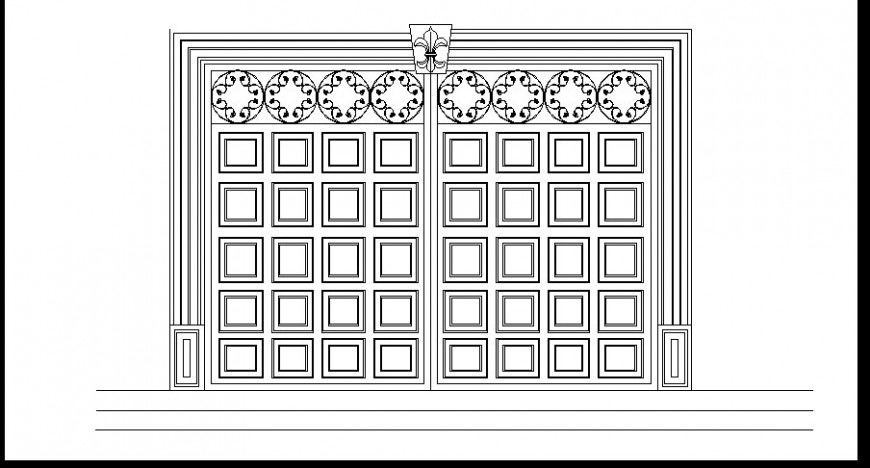Big entrance gate 2d
Description
Big entrance gate 2d front details, here there is 2d door details, traditional door design in auto cad format
File Type:
DWG
File Size:
263 KB
Category::
Dwg Cad Blocks
Sub Category::
Windows And Doors Dwg Blocks
type:
Gold
Uploaded by:
Eiz
Luna
