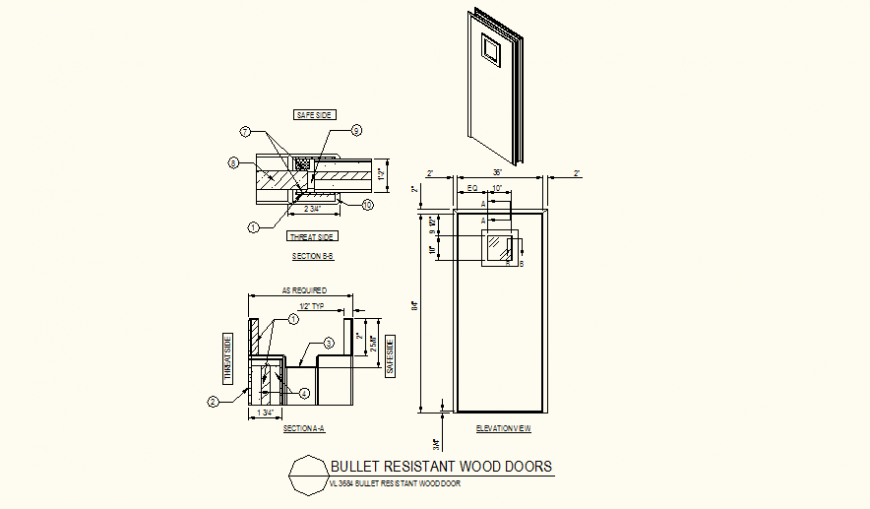Bullet proof glass door detail plan and section dwg file
Description
Bullet proof glass door detail plan and section dwg file, dimension detail, hatching detail, section A-A detail, naming detail, section B-B detail, naming detail, lintel detail, etc.
File Type:
DWG
File Size:
121 KB
Category::
Dwg Cad Blocks
Sub Category::
Windows And Doors Dwg Blocks
type:
Gold
Uploaded by:
Eiz
Luna
