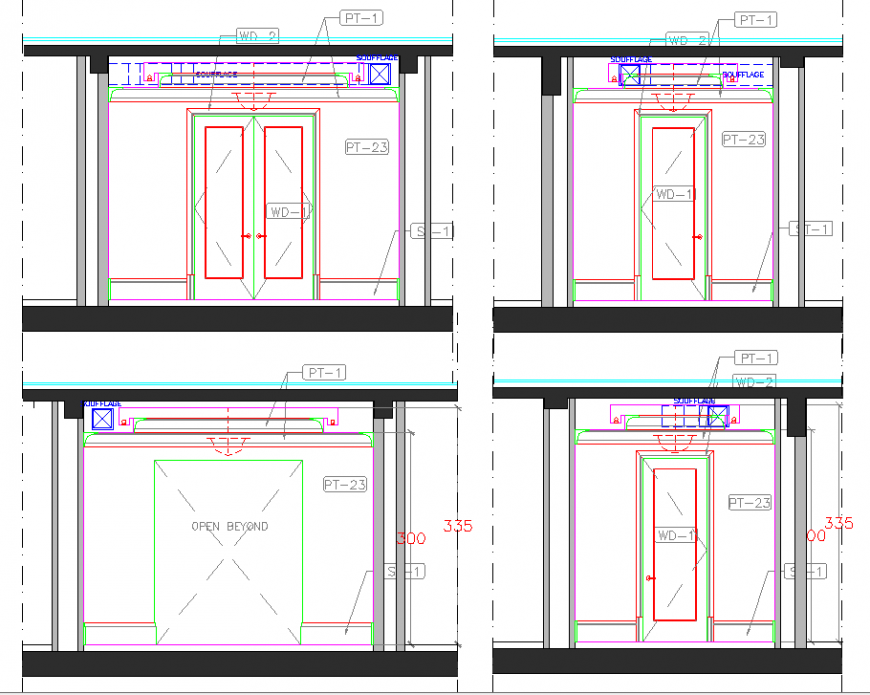Door plan detailing dwg file.
Description
Door plan detail dwg file. The front elevation of a door with detailing of wooden frames, wooden material, door knobs, ceiling level, electric layout, dimensions, etc.,
File Type:
DWG
File Size:
1.2 MB
Category::
Dwg Cad Blocks
Sub Category::
Windows And Doors Dwg Blocks
type:
Gold
Uploaded by:
Eiz
Luna
