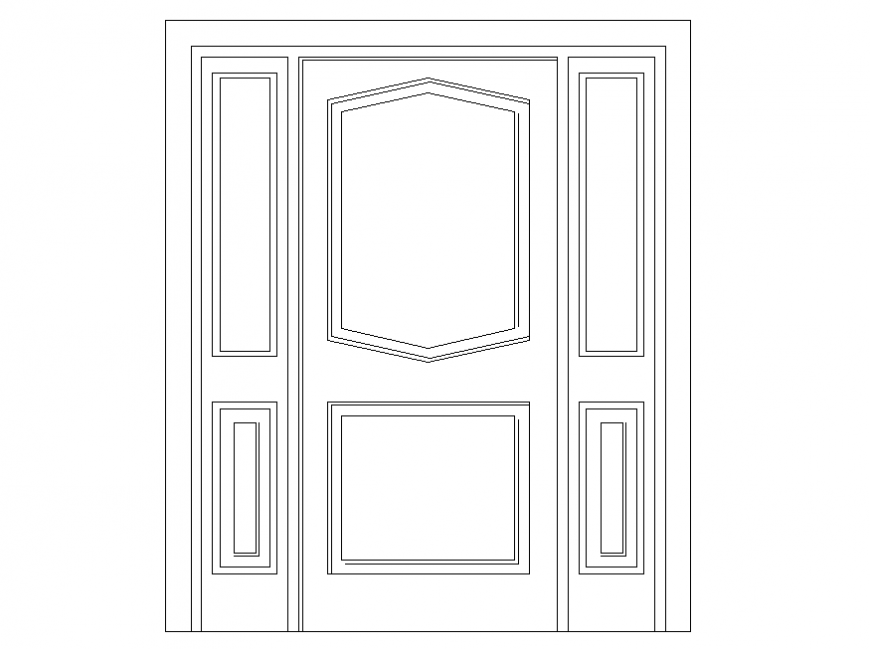Front view door detail dwg
Description
Front view door detail dwg file. Here their front view of door elevation design cad file.
File Type:
DWG
File Size:
16 KB
Category::
Dwg Cad Blocks
Sub Category::
Windows And Doors Dwg Blocks
type:
Gold
Uploaded by:
Eiz
Luna
