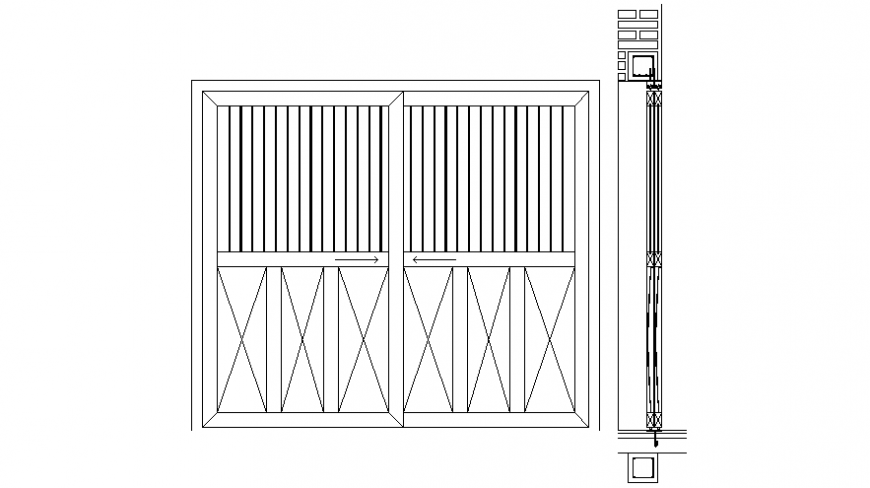Entrance gate drawings 2d view elevation autocad file
Description
Entrance gate drawings 2d view elevation autocad file that shows entrance door design with door shape and other details.
File Type:
DWG
File Size:
13 KB
Category::
Dwg Cad Blocks
Sub Category::
Windows And Doors Dwg Blocks
type:
Gold
Uploaded by:
Eiz
Luna

