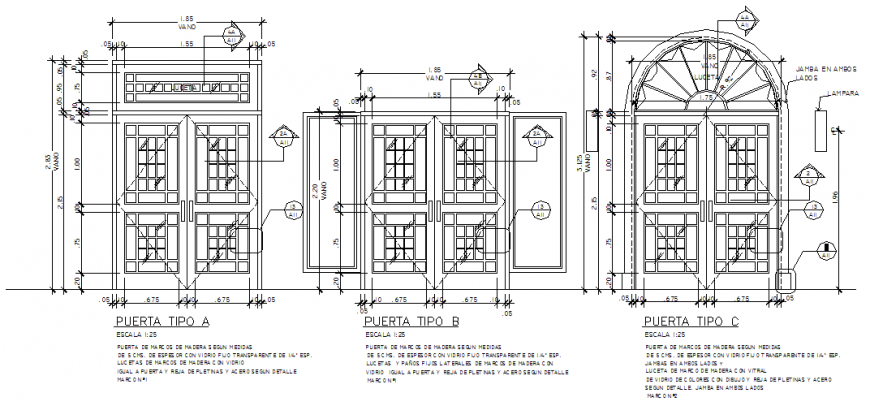Traditional door drawing in dwg file.
Description
Traditional door drawing in dwg file. detail drawing of traditional door, three types of doors, elevation details, section line, dimensions, and descriptions details.
File Type:
DWG
File Size:
64 KB
Category::
Dwg Cad Blocks
Sub Category::
Windows And Doors Dwg Blocks
type:
Gold
Uploaded by:
Eiz
Luna

