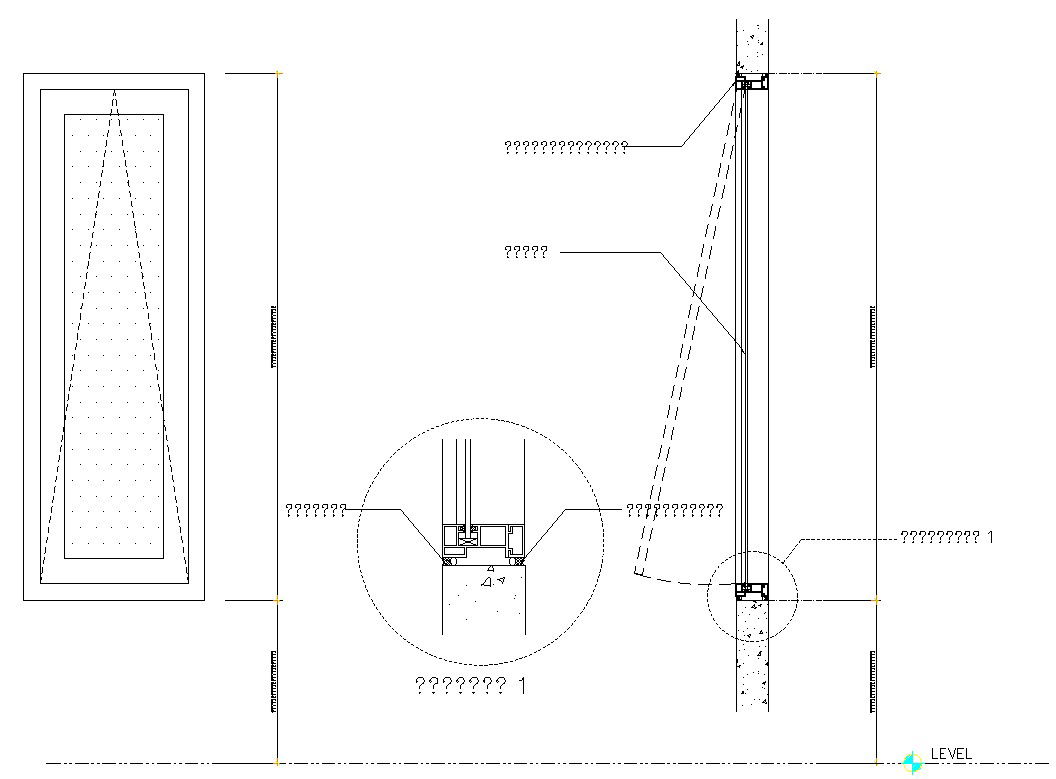Door automatic functioning details in AutoCAD, dwg file.
Description
This Architectural Drawing is AutoCAD 2d drawing of Door automatic functioning details in AutoCAD, dwg file. Automatic doors effectively contribute to energy saving and reduce annual heating and cooling costs. Doors open only when activated and automatically close so to eliminate the doors being left open. They also prevent air-conditioning from escaping and outside air and dust from entering.
File Type:
DWG
File Size:
275 KB
Category::
Dwg Cad Blocks
Sub Category::
Windows And Doors Dwg Blocks
type:
Gold

Uploaded by:
Eiz
Luna

