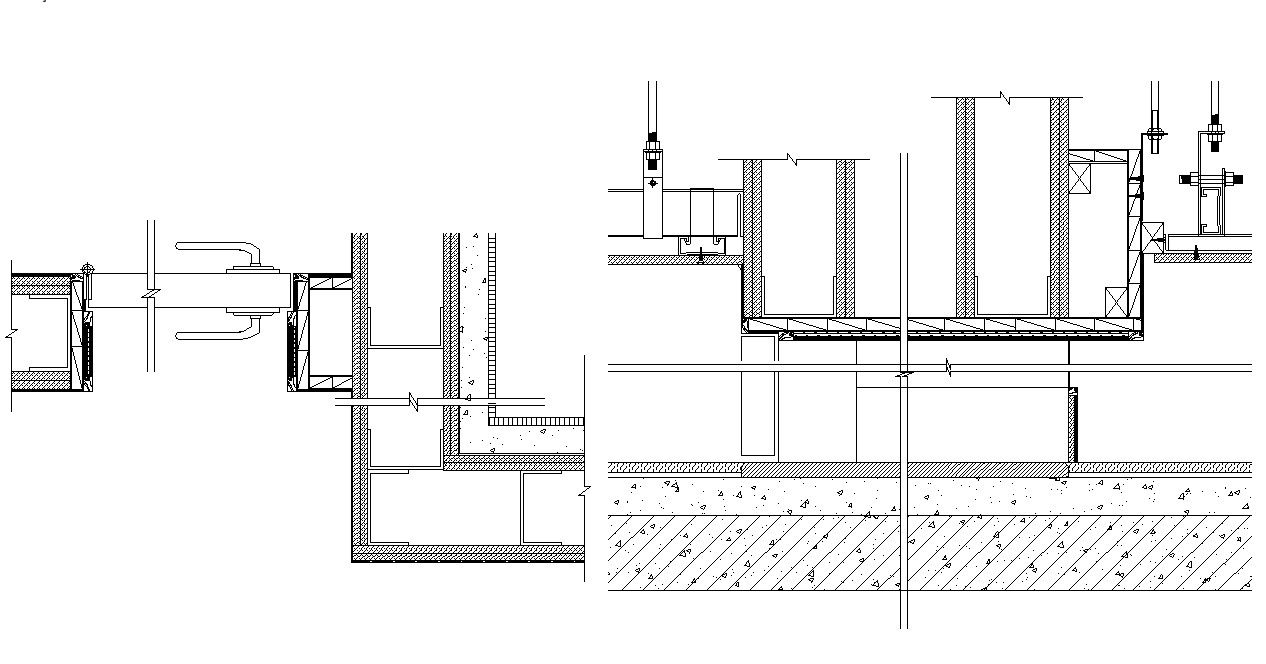Door Section Design AutoCAD Drawing Download
Description
Free download door section design that shows door handle unit details along with RCC wall, lintel, angle section, and various other unit details presented in CAD drawing.
File Type:
DWG
File Size:
1.4 MB
Category::
Dwg Cad Blocks
Sub Category::
Windows And Doors Dwg Blocks
type:
Free

Uploaded by:
akansha
ghatge
