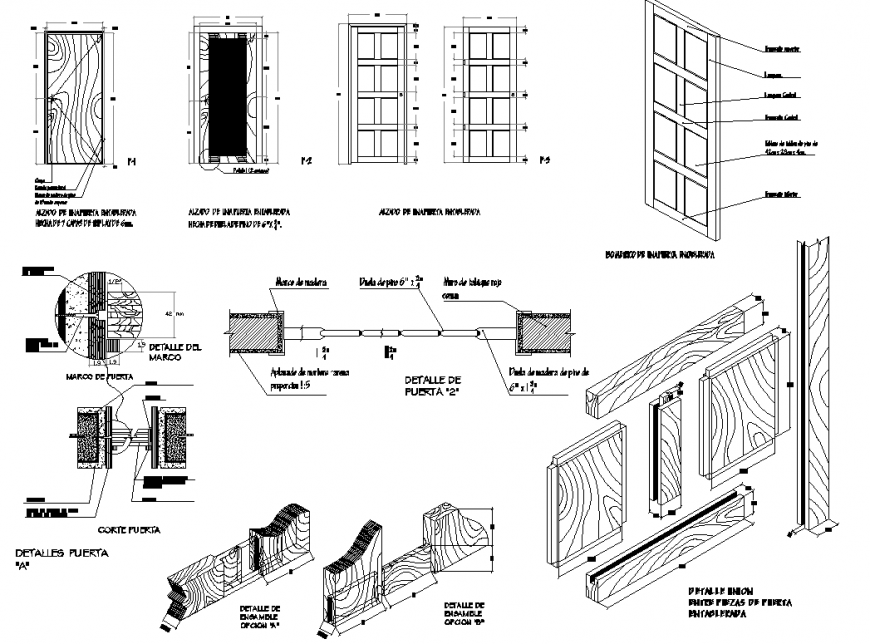Door elevation and section autocad file
Description
Door elevation and section autocad file, dimension detail, naming detail, wooden material door detail, concrete mortar detail, reinforcement detail, bolt nut detail, hatching detail, external and internal detail, etc.
File Type:
DWG
File Size:
1.4 MB
Category::
Dwg Cad Blocks
Sub Category::
Windows And Doors Dwg Blocks
type:
Gold
Uploaded by:
Eiz
Luna

