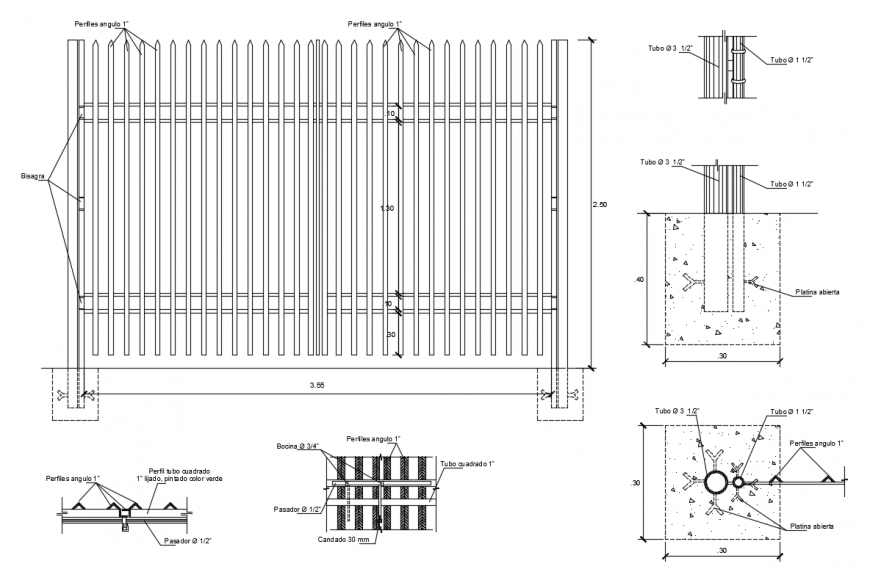2 d cad drawing of access gate auto cad software
Description
2d cad drawing of access gate autocad software details with main door gate with long grills from floor level to long ft and small parts involved in the grill for the gate.
File Type:
DWG
File Size:
42 KB
Category::
Dwg Cad Blocks
Sub Category::
Windows And Doors Dwg Blocks
type:
Gold
Uploaded by:
Eiz
Luna

