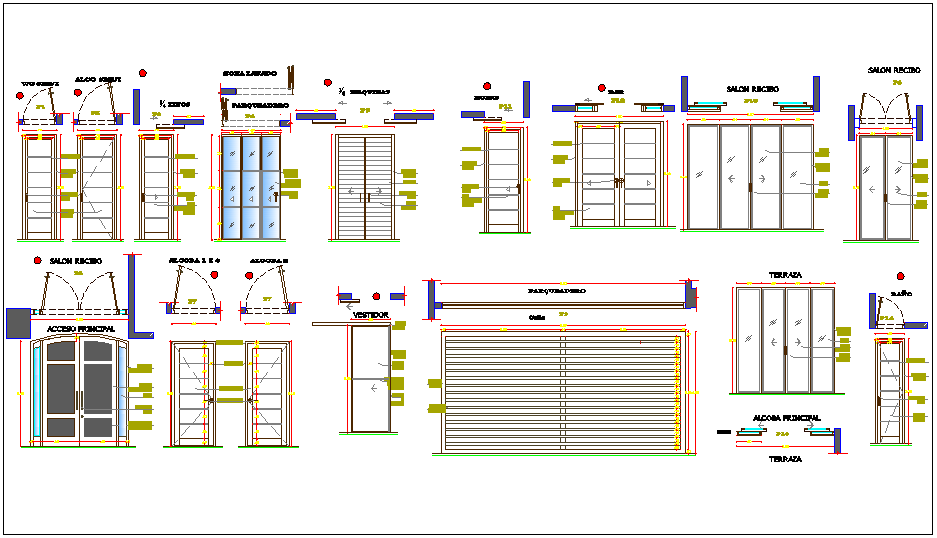Door design with detail view
Description
Door design with detail view dwg file with different model view of door and necessary
dimension of door with rectangle and curvature shaped design of door.
File Type:
DWG
File Size:
2 MB
Category::
Dwg Cad Blocks
Sub Category::
Windows And Doors Dwg Blocks
type:
Gold

Uploaded by:
Liam
White
