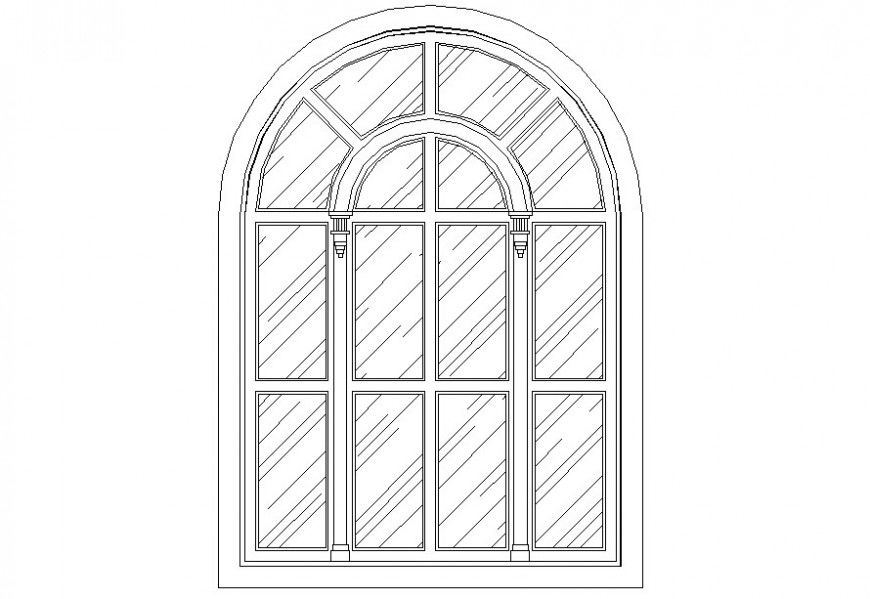Drawing of decorative round arch window AutoCAD file
Description
Drawing of decorative round arch window autocad file which includes elevation of the window with glass shutter.
File Type:
DWG
File Size:
8 KB
Category::
Dwg Cad Blocks
Sub Category::
Windows And Doors Dwg Blocks
type:
Gold
Uploaded by:
Eiz
Luna

