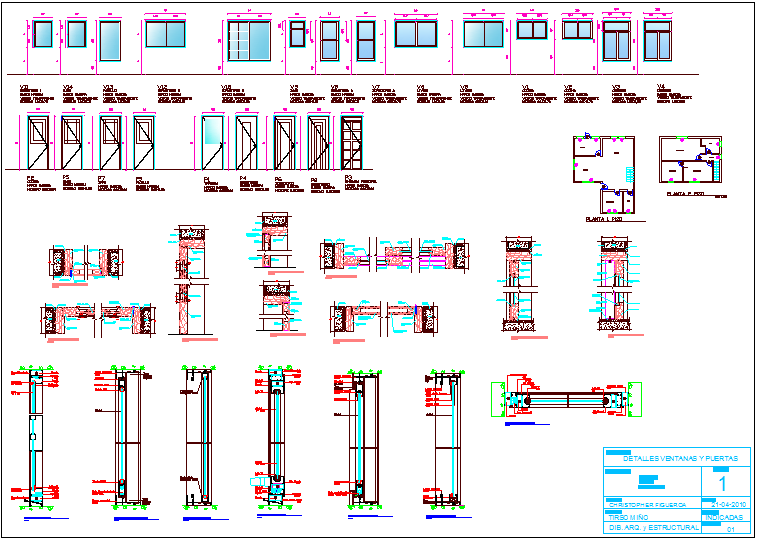Window and door design with detail
Description
Window and door design with detail dwg file witth view of window and door with view of necessary dimension and different shaped view with sectional detail in Window and door design with detail.
File Type:
DWG
File Size:
1009 KB
Category::
Dwg Cad Blocks
Sub Category::
Windows And Doors Dwg Blocks
type:
Gold

Uploaded by:
Liam
White

