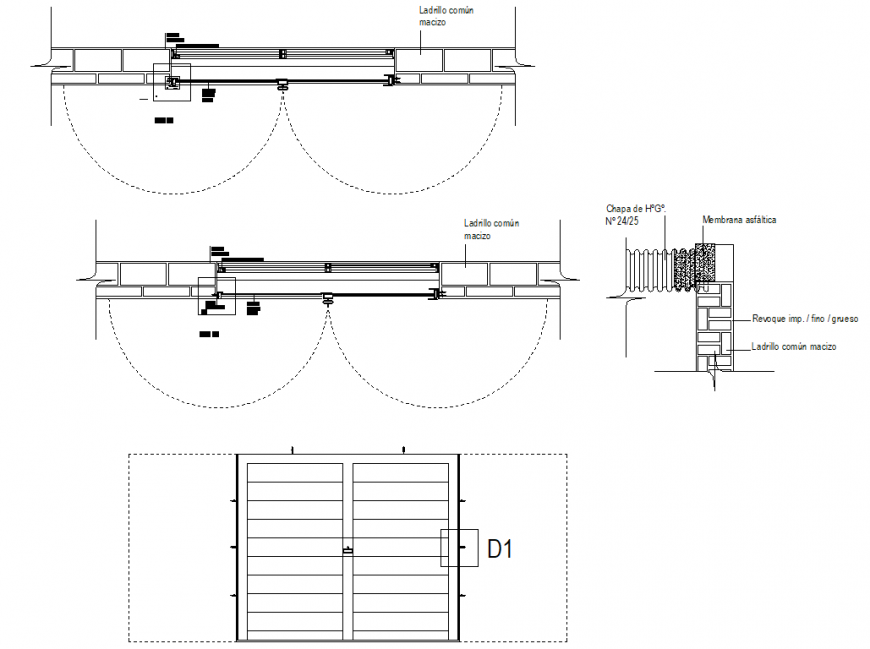Door plan, elevation and section detail dwg file
Description
Door plan, elevation and section detail dwg file, dimension detail, naming detail, grid line detail, brick wall detail, double door detail, hidden line detail, numbering detail, spring detail, concrete mortar detail, thickness detail, etc.
File Type:
DWG
File Size:
559 KB
Category::
Dwg Cad Blocks
Sub Category::
Windows And Doors Dwg Blocks
type:
Gold

Uploaded by:
Eiz
Luna
