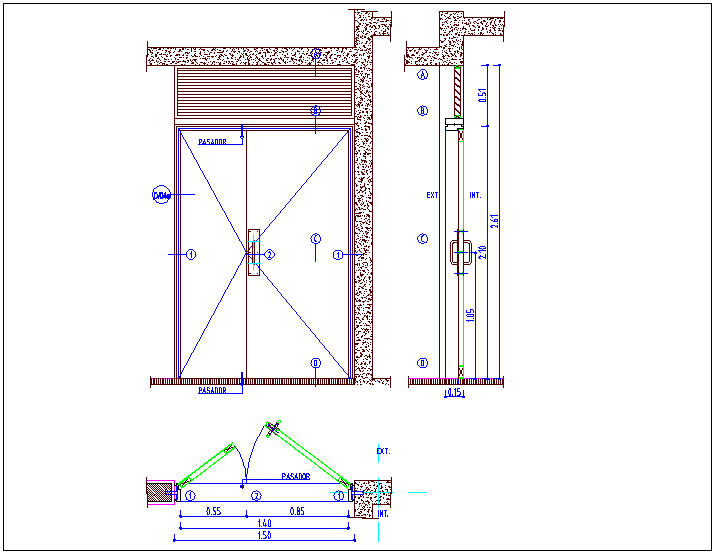Double door view with wall detail
Description
Double door view with wall detail dwg file with view of door with handle and barrette,
and wall view with dimension of door and side view of door in view of double door.
File Type:
DWG
File Size:
29 KB
Category::
Dwg Cad Blocks
Sub Category::
Windows And Doors Dwg Blocks
type:
Gold

Uploaded by:
Liam
White
