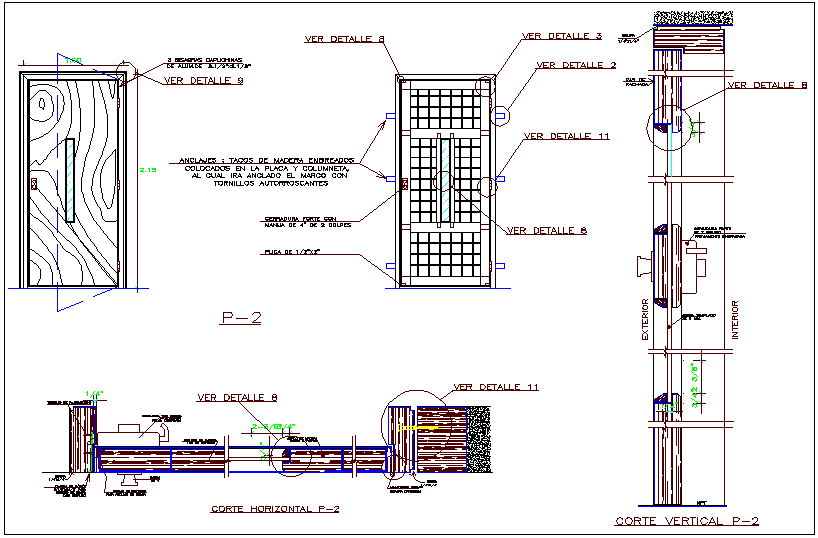Wooden door design with sectional view
Description
Wooden door design with sectional view dwg file with view of door with dimension and
view of door hinge,handle and frame view with sectional detail and view of wooden
pattern view in door.
File Type:
DWG
File Size:
160 KB
Category::
Dwg Cad Blocks
Sub Category::
Windows And Doors Dwg Blocks
type:
Gold

Uploaded by:
Liam
White
