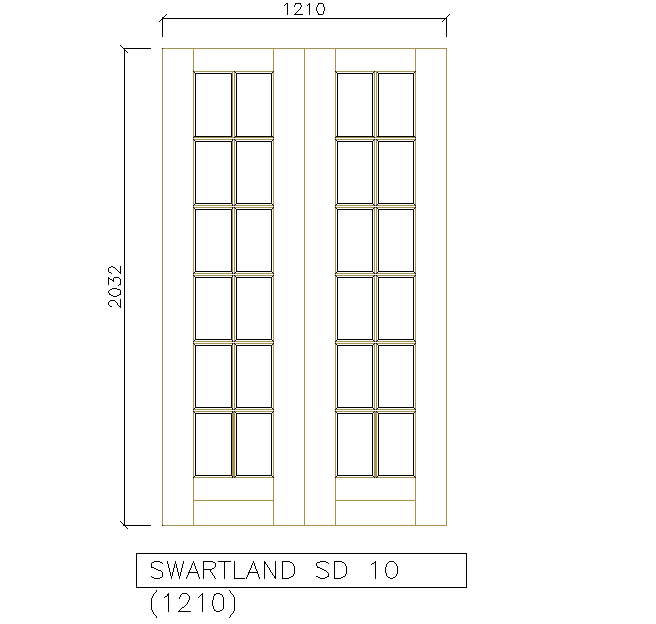Squire Block design Door Detail in the drawing.
Description
Squire Block design Door Detail in the drawing. elevation design so different the 2d drawing detail.
File Type:
DWG
File Size:
21 KB
Category::
Dwg Cad Blocks
Sub Category::
Windows And Doors Dwg Blocks
type:
Gold
Uploaded by:
zalak
prajapati

