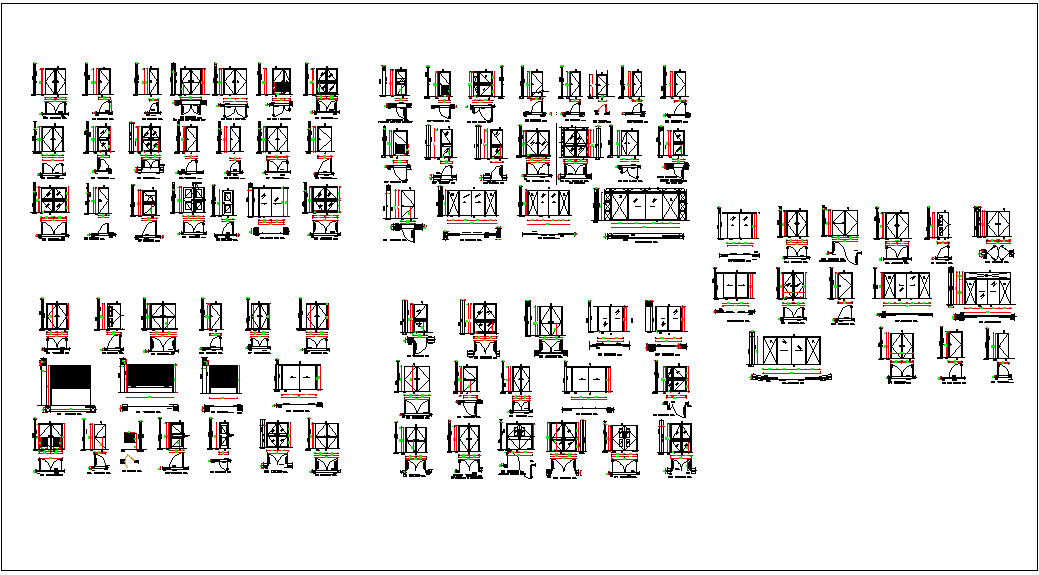Door detail types and dimension dwg file
Description
Door detail types and dimension dwg file, doors detail, doors dimensions, doors different dimensions and length width detail, entrance shutter for commercial office and shops detail, doors detail
File Type:
DWG
File Size:
14.6 MB
Category::
Dwg Cad Blocks
Sub Category::
Windows And Doors Dwg Blocks
type:
Gold

Uploaded by:
Fernando
Zapata

