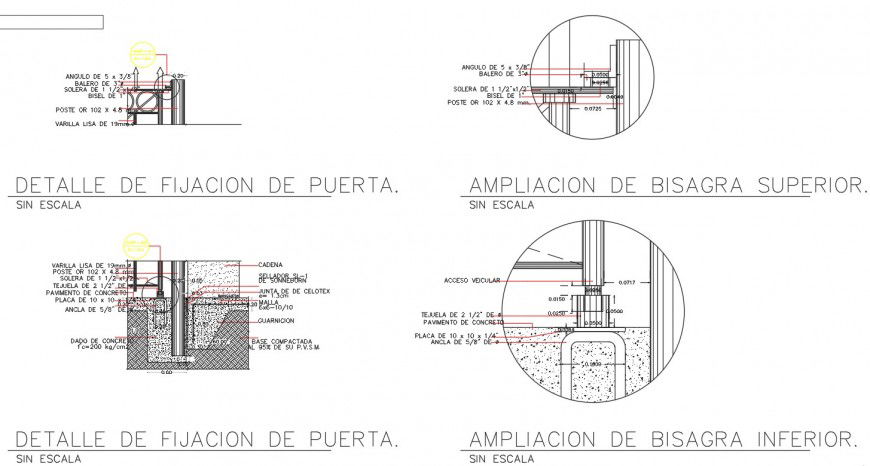Door interior section plan autocad file
Description
Door interior section plan autocad file, dimension detail, nmaign detail, concrte motar detail, reinforcement detail, not to scale detail, anchor detail, thickness detail, section A-A’ detail, section B-B’ detail, hidden lien detail, etc.
File Type:
DWG
File Size:
378 KB
Category::
Dwg Cad Blocks
Sub Category::
Windows And Doors Dwg Blocks
type:
Gold
Uploaded by:
Eiz
Luna

