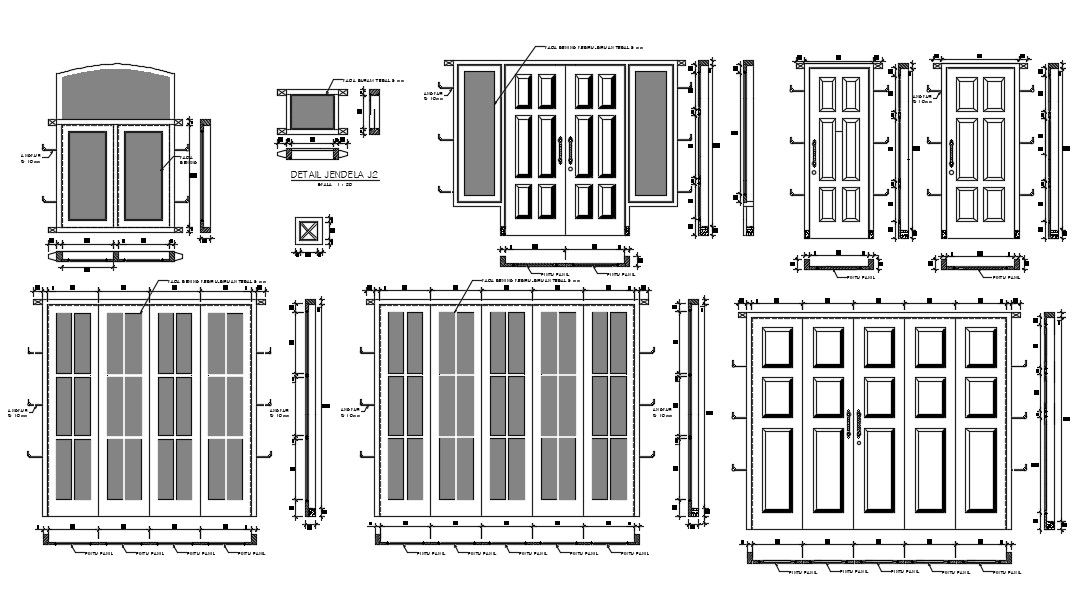AutoCAD Door Blocks Download
Description
2d elevation CAD drawings details of door blocks file that shows door and window elevation drawings along with door size and measurement details.
File Type:
DWG
File Size:
544 KB
Category::
Dwg Cad Blocks
Sub Category::
Windows And Doors Dwg Blocks
type:
Gold
Uploaded by:
