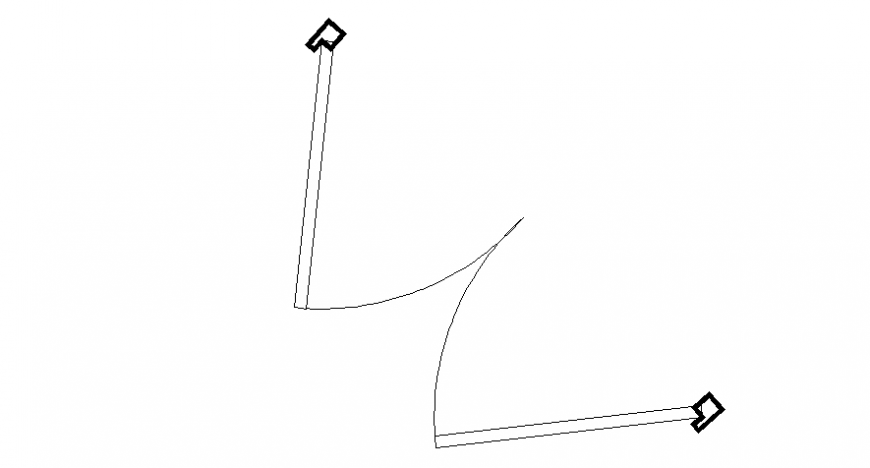Double door design 2d view plan CAD blocks autocad file
Description
Double door design 2d view plan CAD blocks autocad file that shows line drawings plan of double door plan.
File Type:
DWG
File Size:
6 KB
Category::
Dwg Cad Blocks
Sub Category::
Windows And Doors Dwg Blocks
type:
Gold
Uploaded by:
Eiz
Luna
