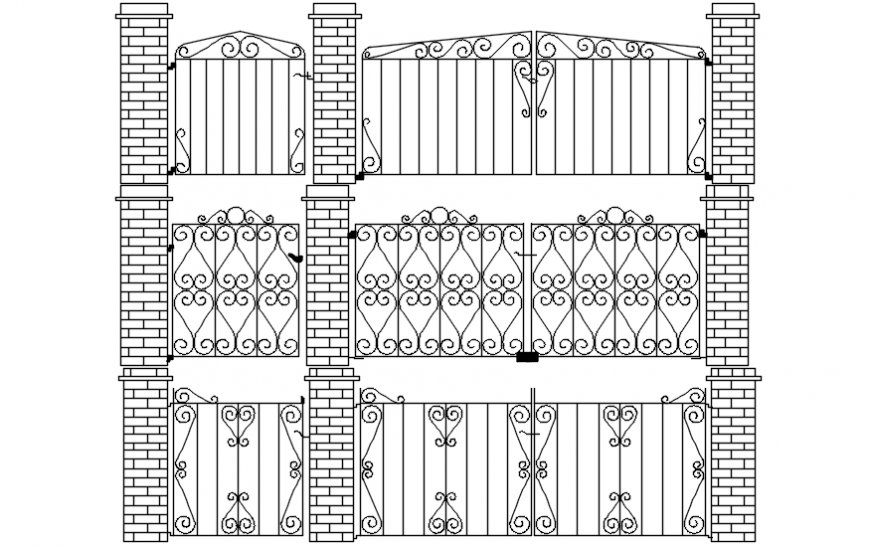CAD design drawings of gate 2d view elevation AutoCAD file
Description
CAD design drawings of gate 2d view elevation AutoCAD file that shows railing cad design details with shape and dimension details also included in drawings,
File Type:
DWG
File Size:
538 KB
Category::
Dwg Cad Blocks
Sub Category::
Windows And Doors Dwg Blocks
type:
Gold
Uploaded by:
Eiz
Luna
