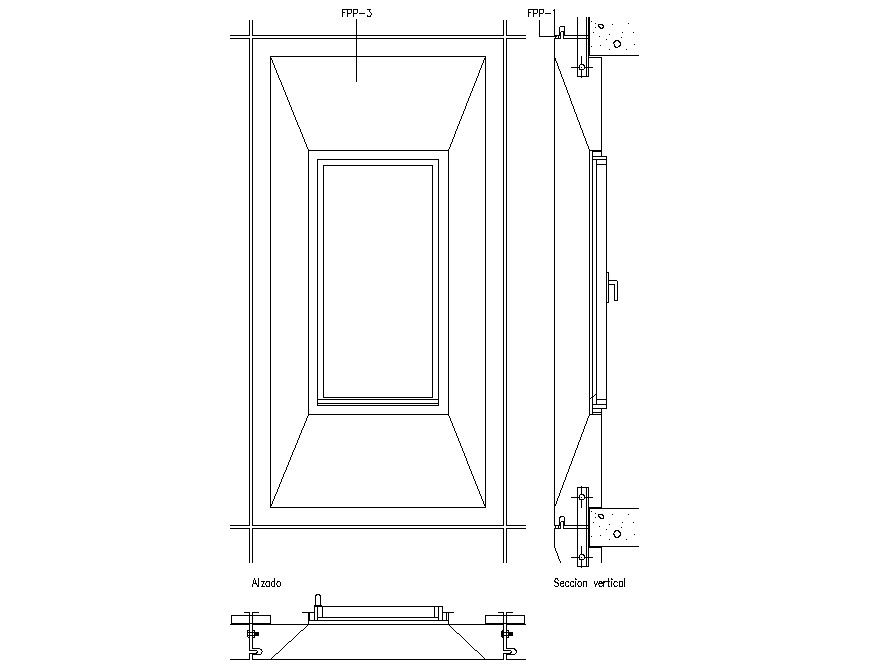Door Detail CAD Drawing Download
Description
CAD elevation of Door Design that shows door design drawing along with door different sides of elevation like front elevation side elevation and rear elevation.
File Type:
DWG
File Size:
52 KB
Category::
Dwg Cad Blocks
Sub Category::
Windows And Doors Dwg Blocks
type:
Gold
Uploaded by:
