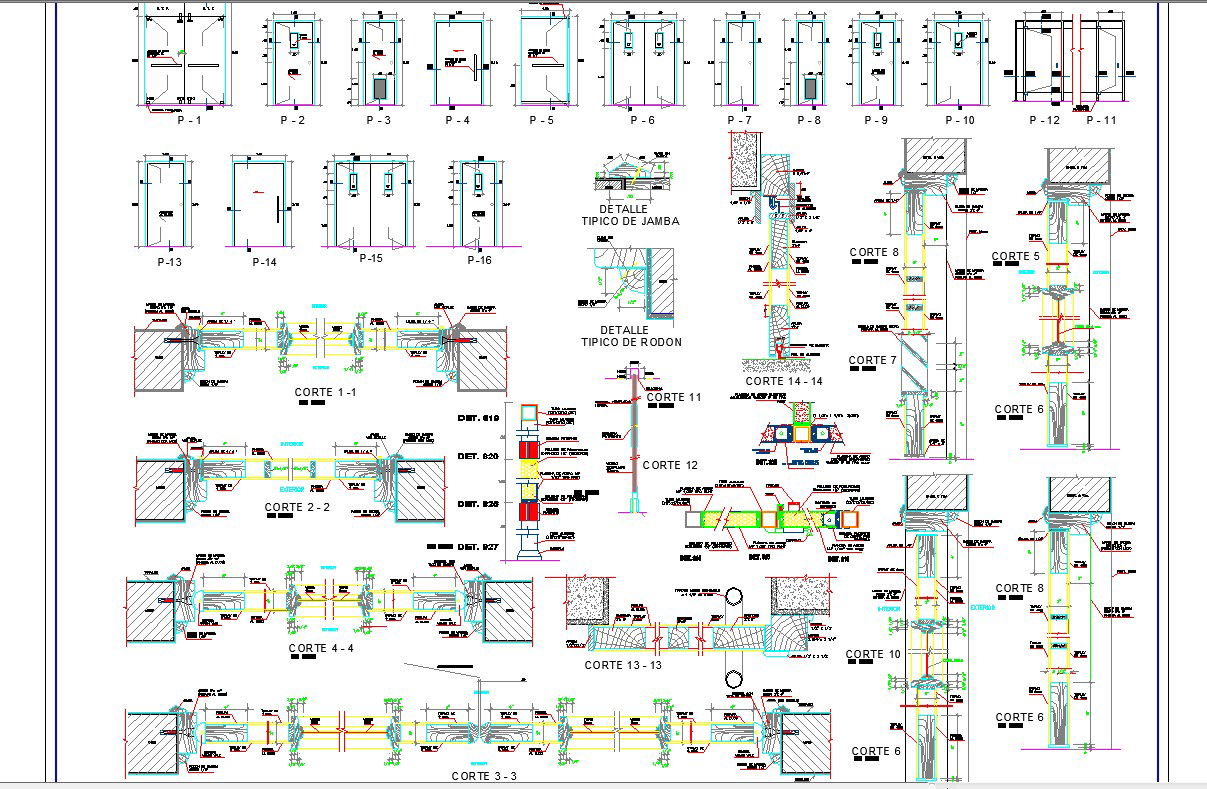Door detail with section and joint cad dwg files
Description
Door detail with section and joint cad dwg files include various size and type door, sections, elelevations
File Type:
DWG
File Size:
673 KB
Category::
Dwg Cad Blocks
Sub Category::
Windows And Doors Dwg Blocks
type:
Gold
Uploaded by:
K.H.J
Jani
