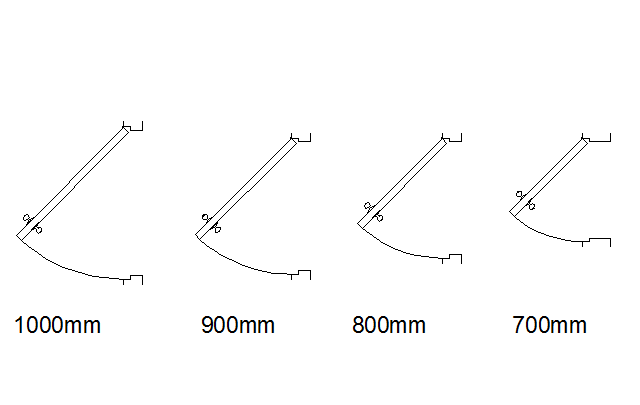Dynamic doors joints blocks dwg file
Description
Dynamic doors joints blocks dwg file.
Dynamic doors joints blocks that includes a detailed door joints design.
File Type:
DWG
File Size:
32 KB
Category::
Dwg Cad Blocks
Sub Category::
Windows And Doors Dwg Blocks
type:
Free
Uploaded by:

