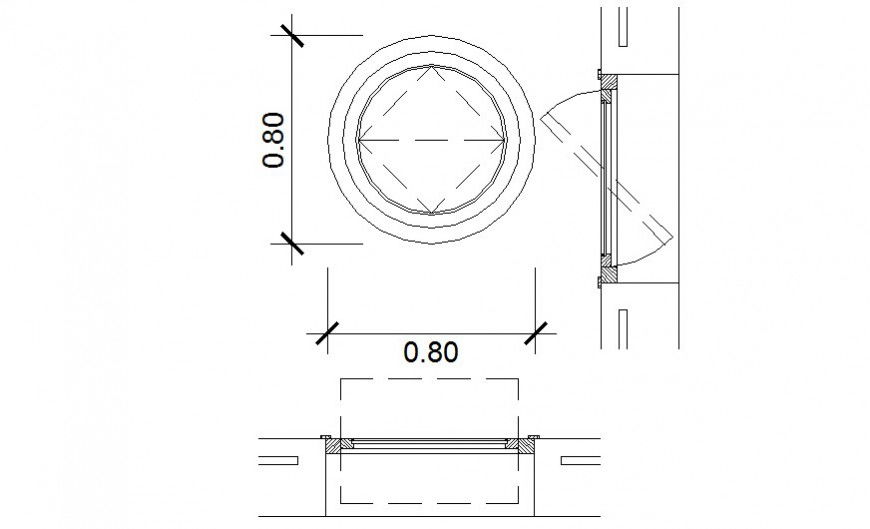Revolving door detail elevation and plan autocad file
Description
Revolving door detail elevation and plan autocad file which includes a plan of revolving door with top elevation and side elevation of door block.
File Type:
DWG
File Size:
16 KB
Category::
Dwg Cad Blocks
Sub Category::
Windows And Doors Dwg Blocks
type:
Gold

Uploaded by:
Eiz
Luna

