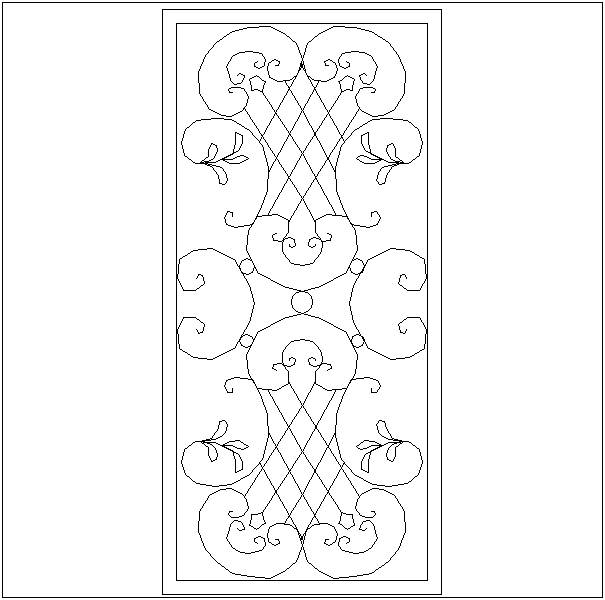Flower shape design view of door
Description
Flower shape design view of door dwg file with view of door with flower shaped design
and circular arc shaped design.
File Type:
DWG
File Size:
12 KB
Category::
Dwg Cad Blocks
Sub Category::
Windows And Doors Dwg Blocks
type:
Gold

Uploaded by:
Liam
White

